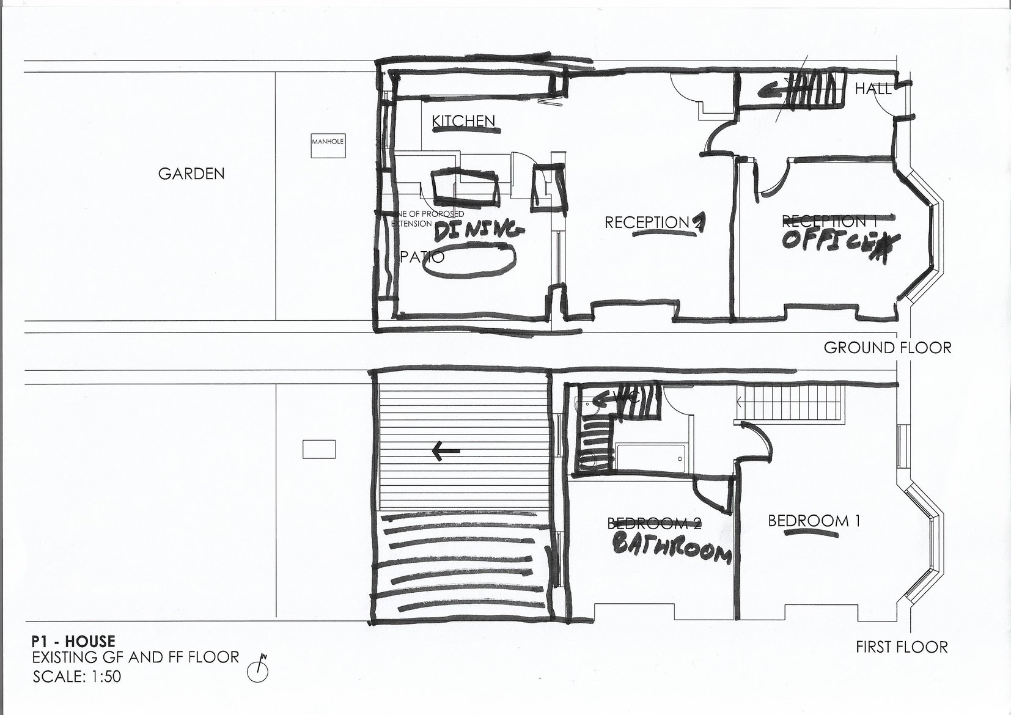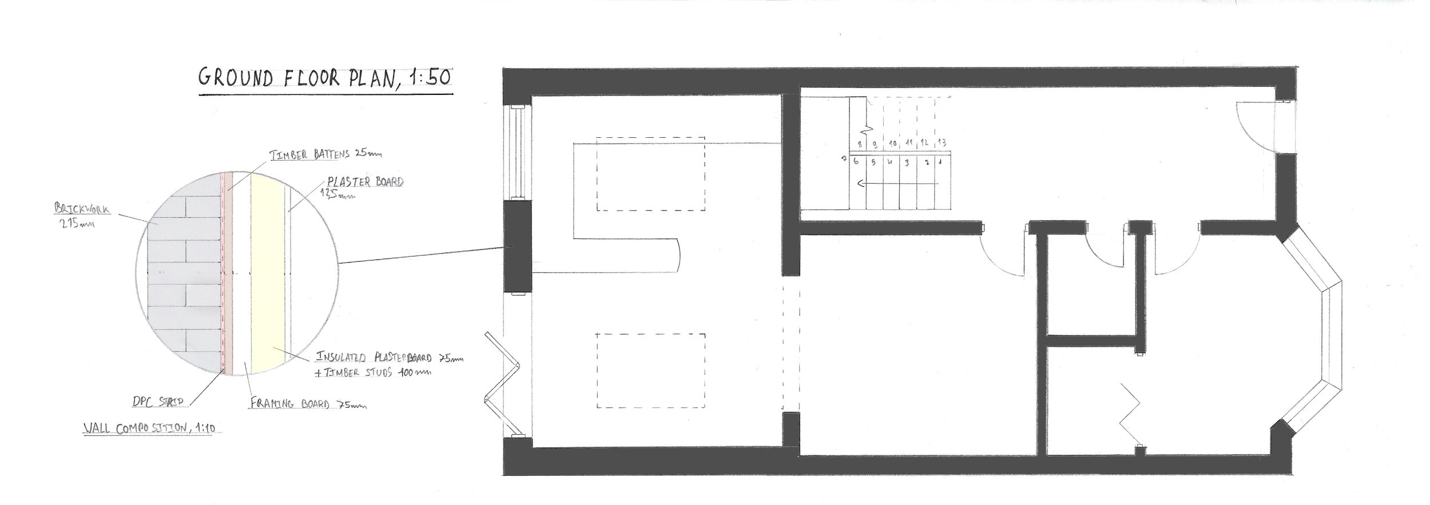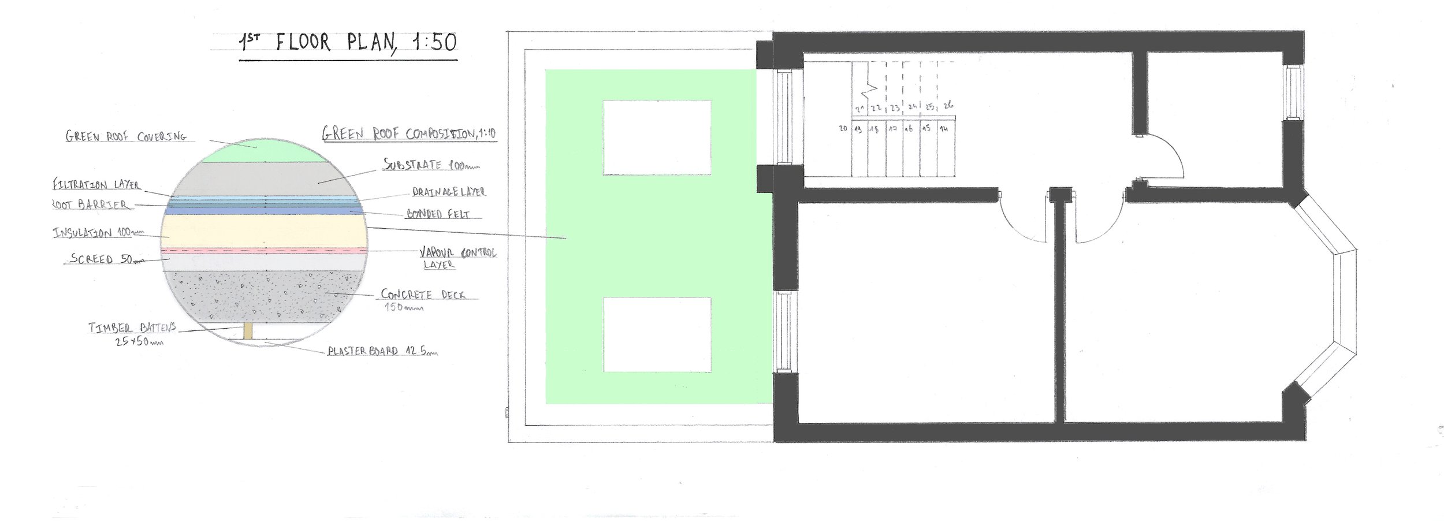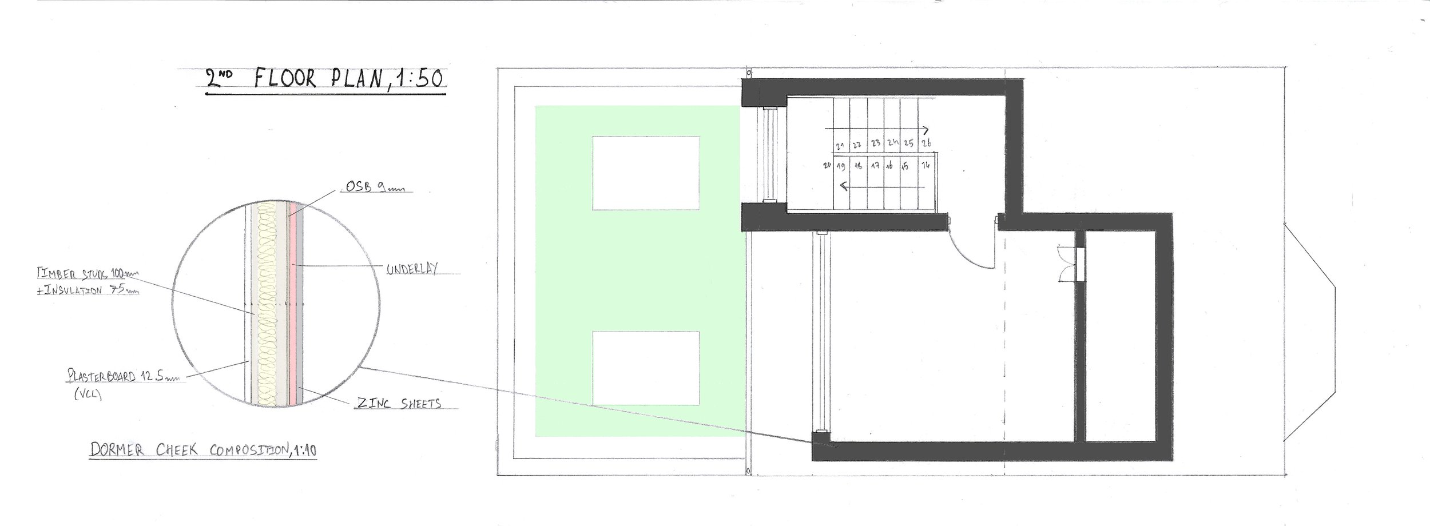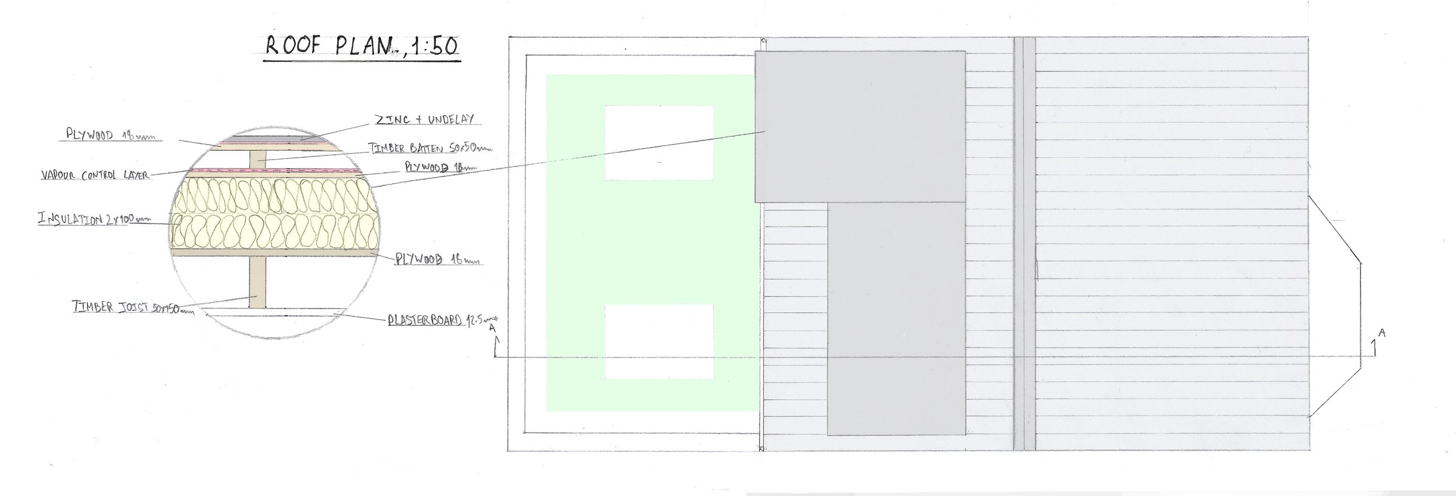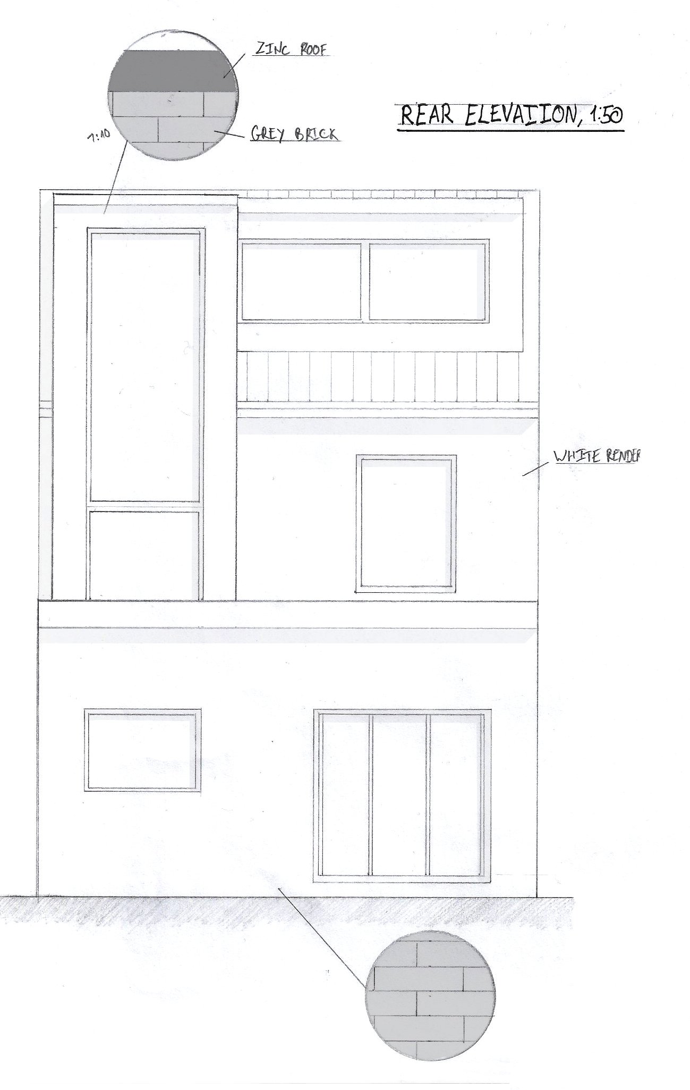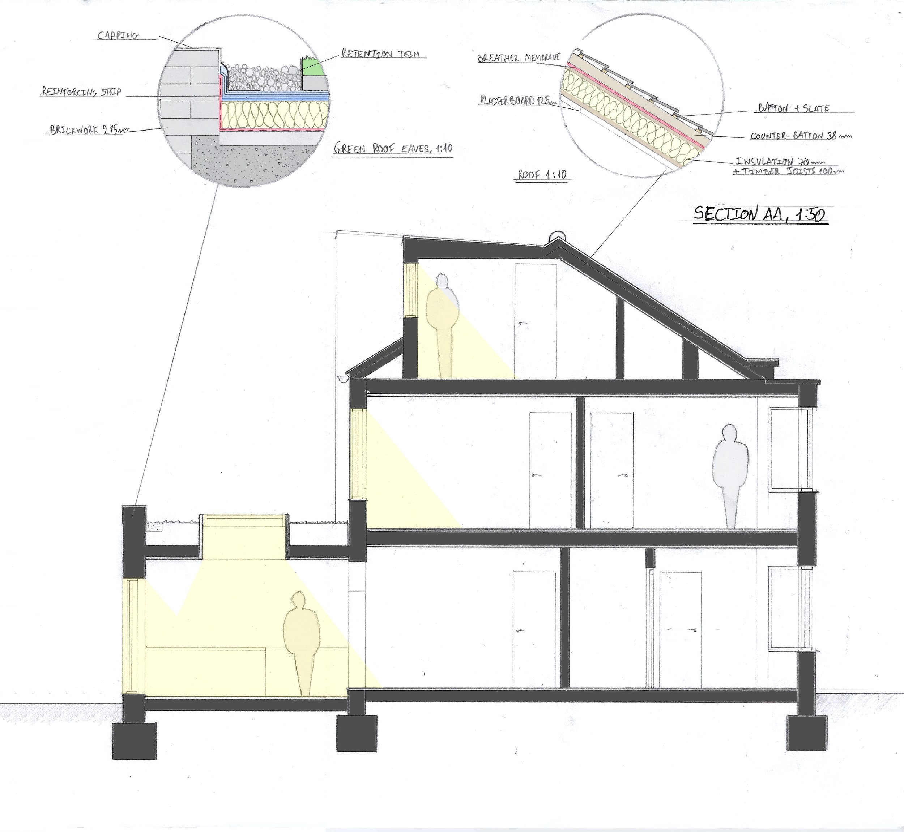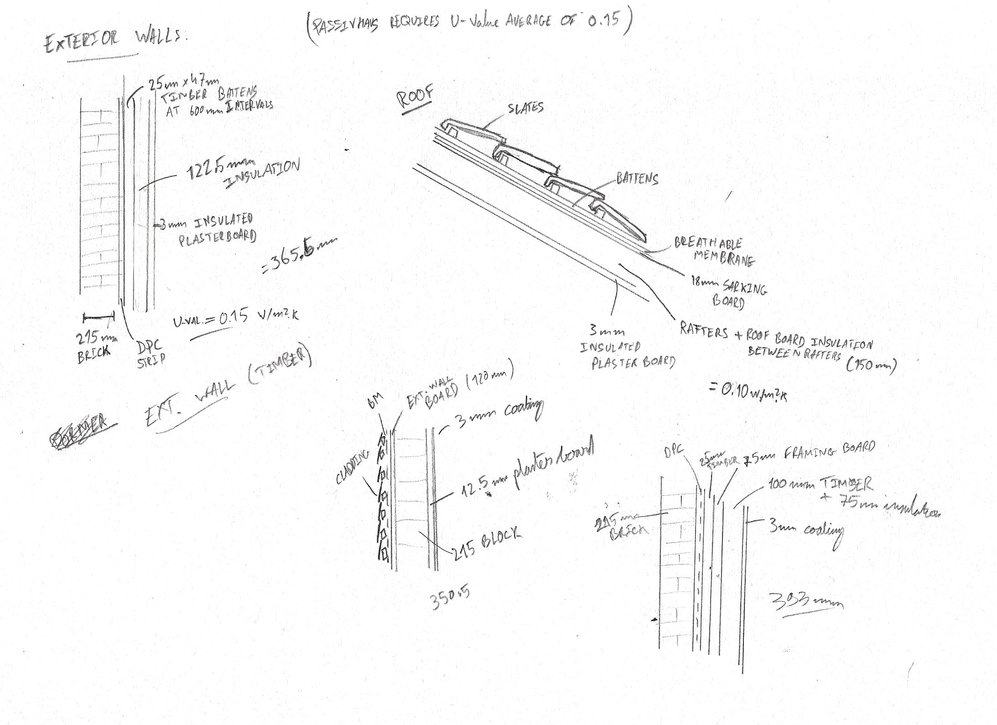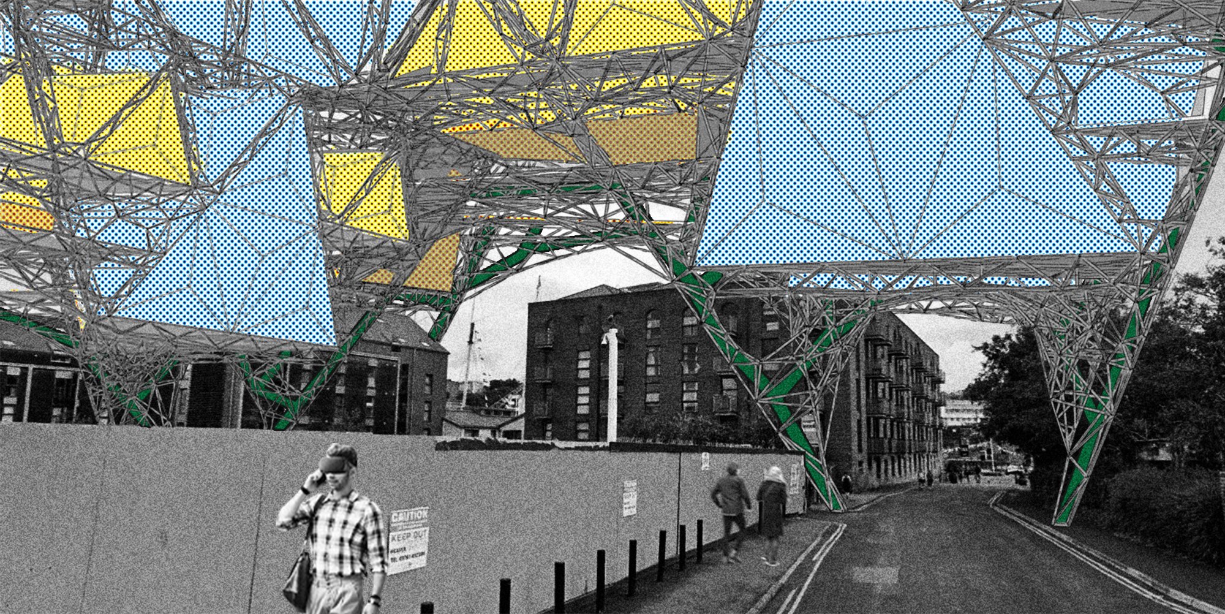
A selection of projects for my 3 year bsc(hons) architecture degree
Spike island visual media centre.
Final Project, Year 3.
The aim of this project was to create a visual media center which allowed the public and nearby businesses to create and display various forms of visual media, providing accessibility and creative expression.
Whilst the primary structure is designed to last, the secondary structure is built from environmentally friendly and recyclable materials, to be replaced and reused when needed.


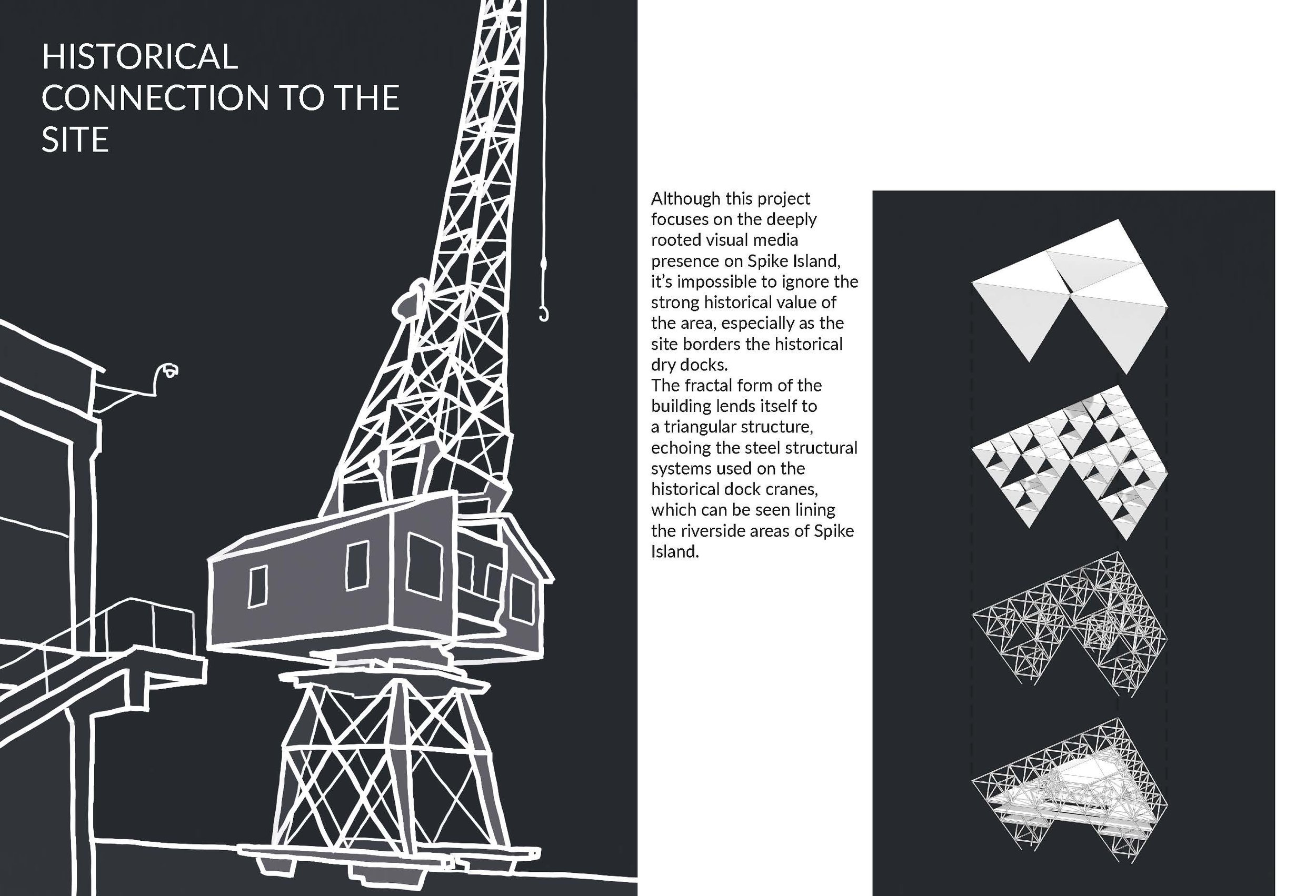



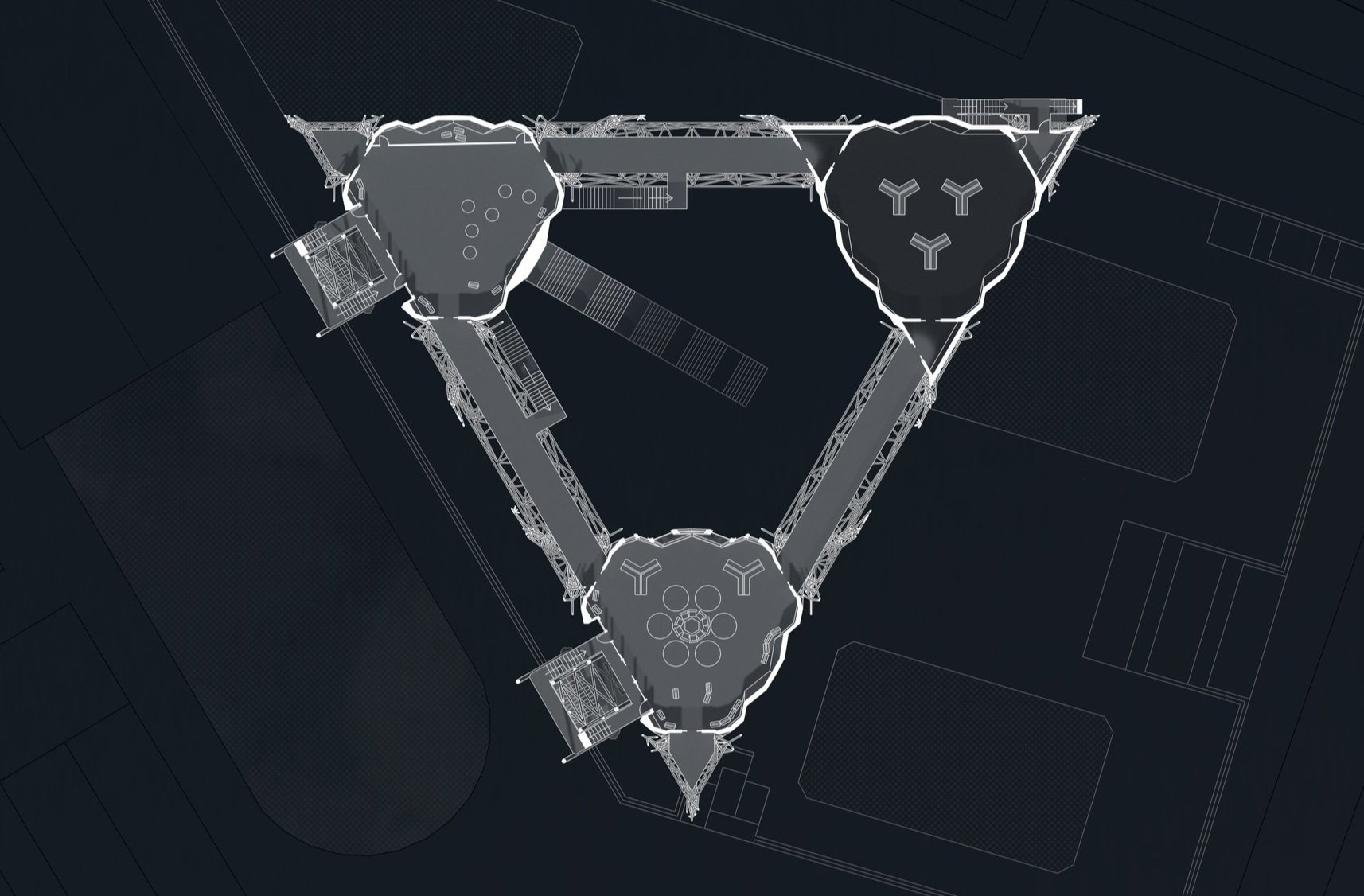
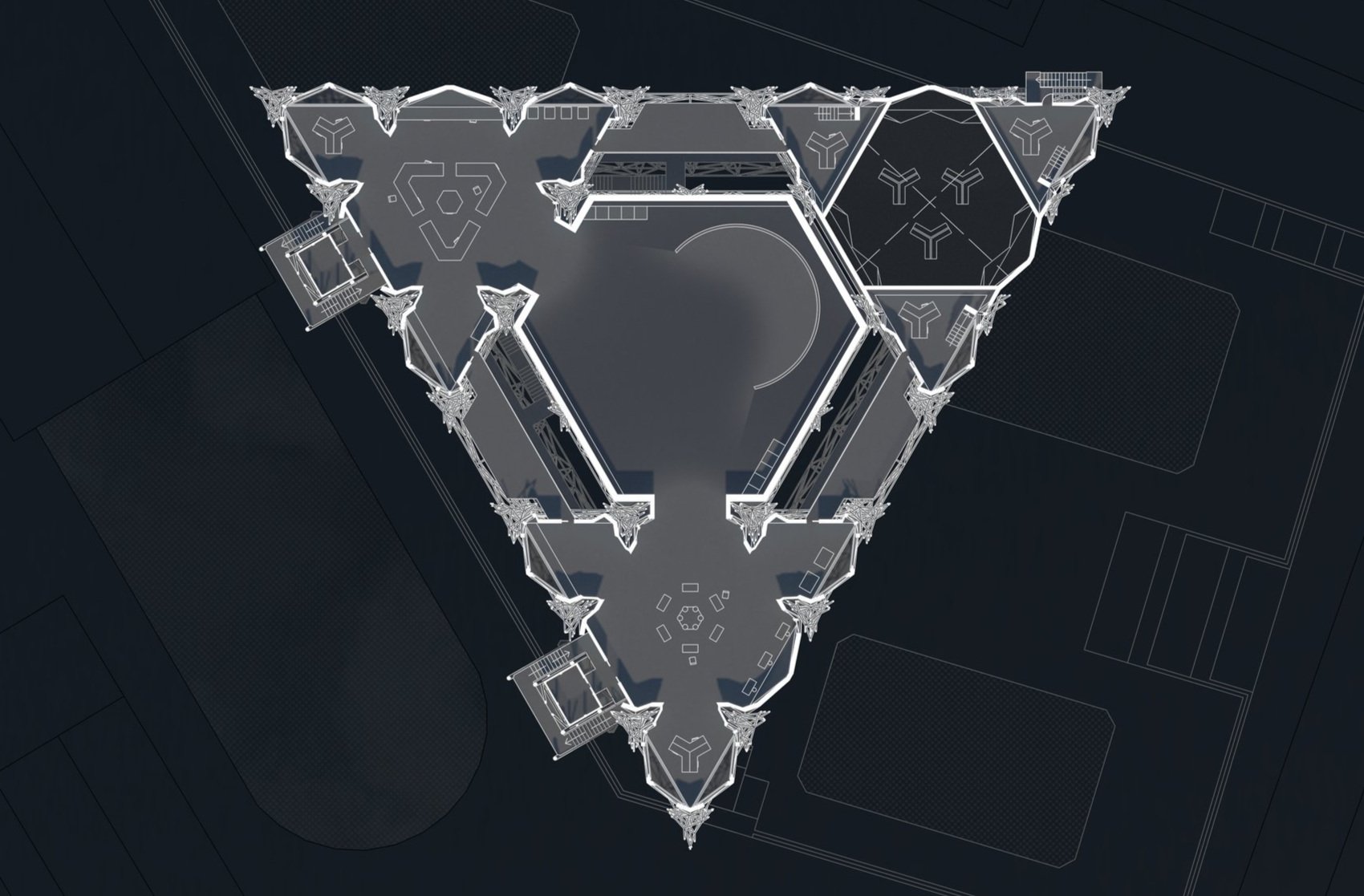



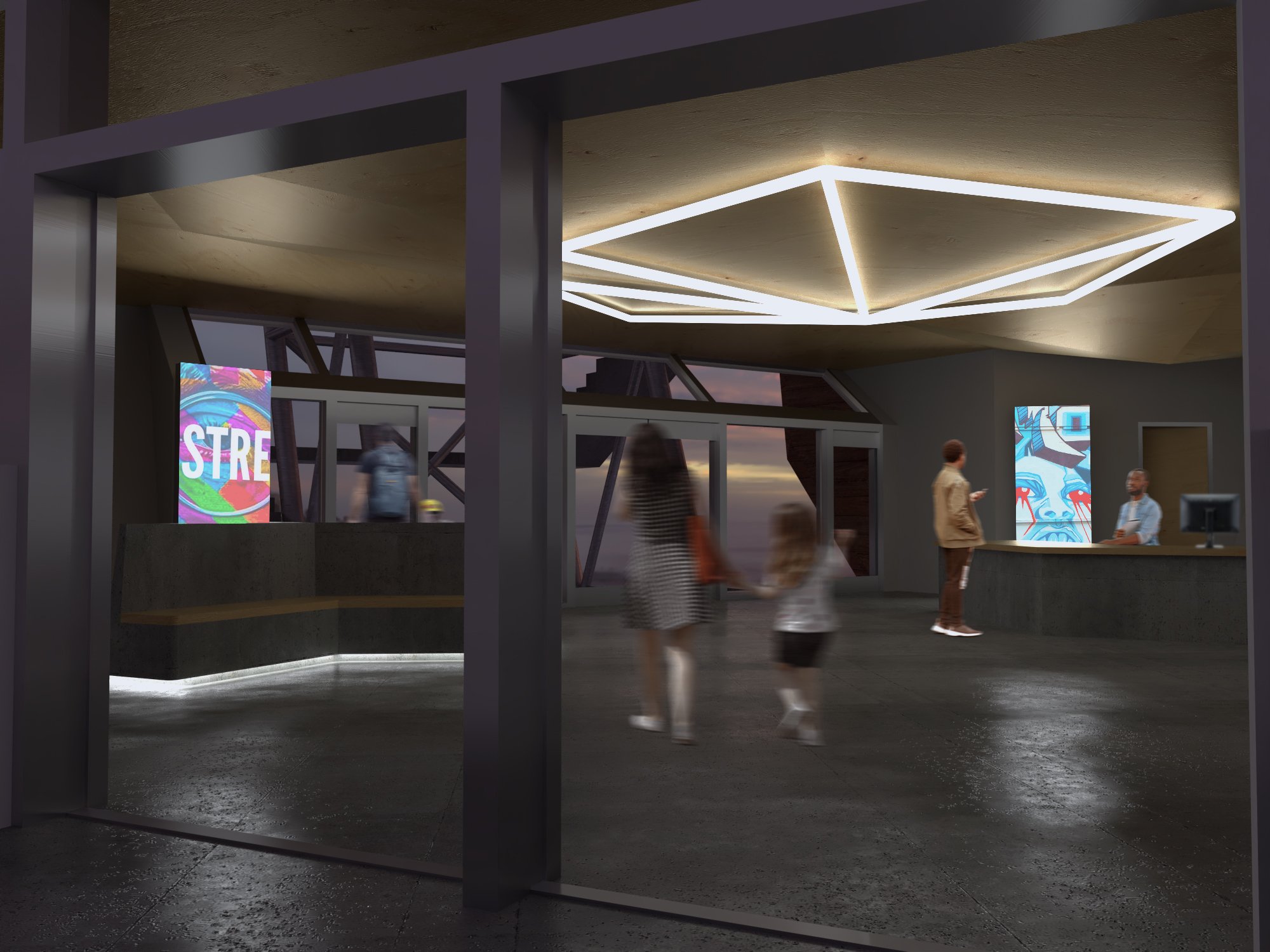
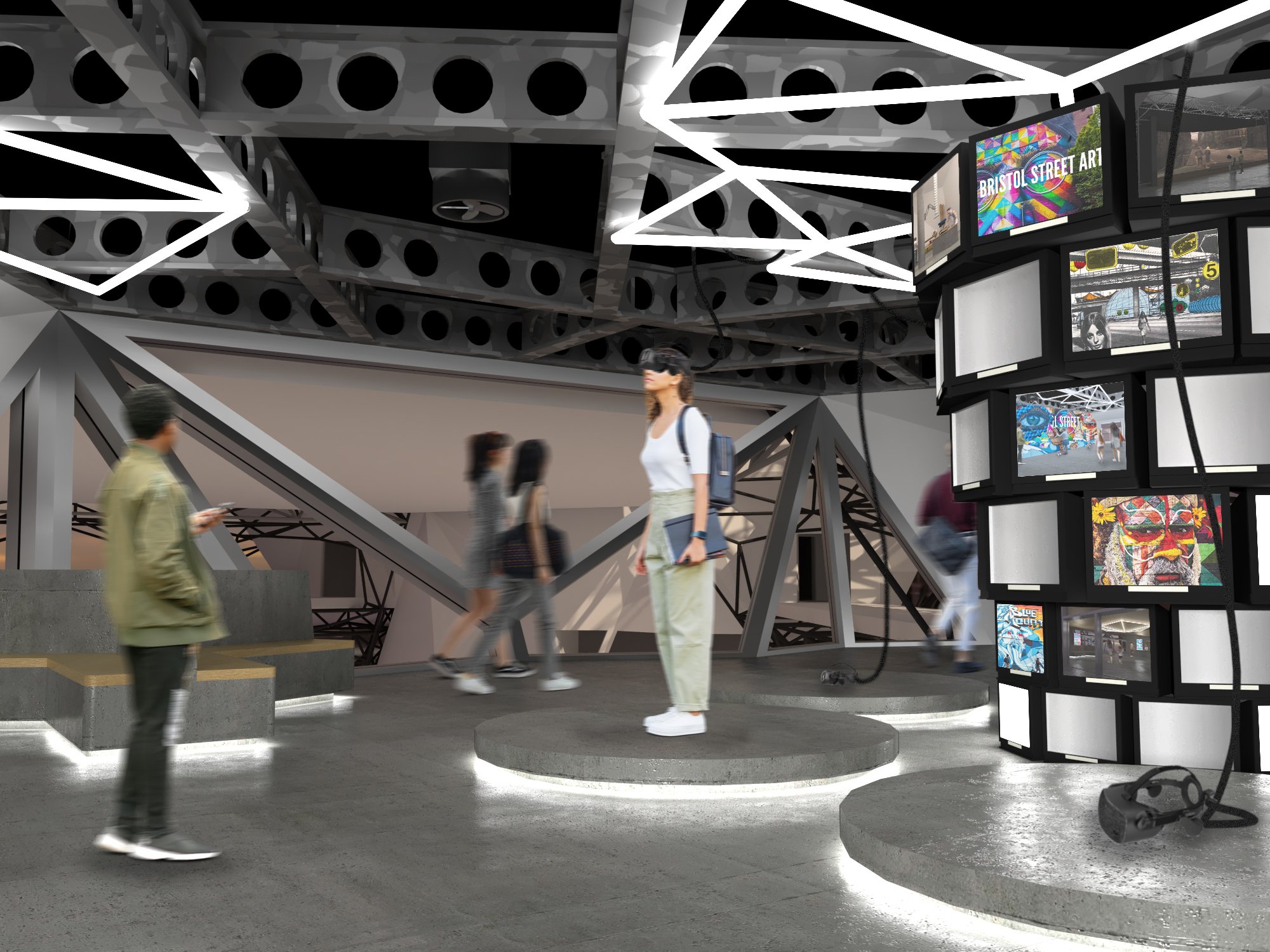
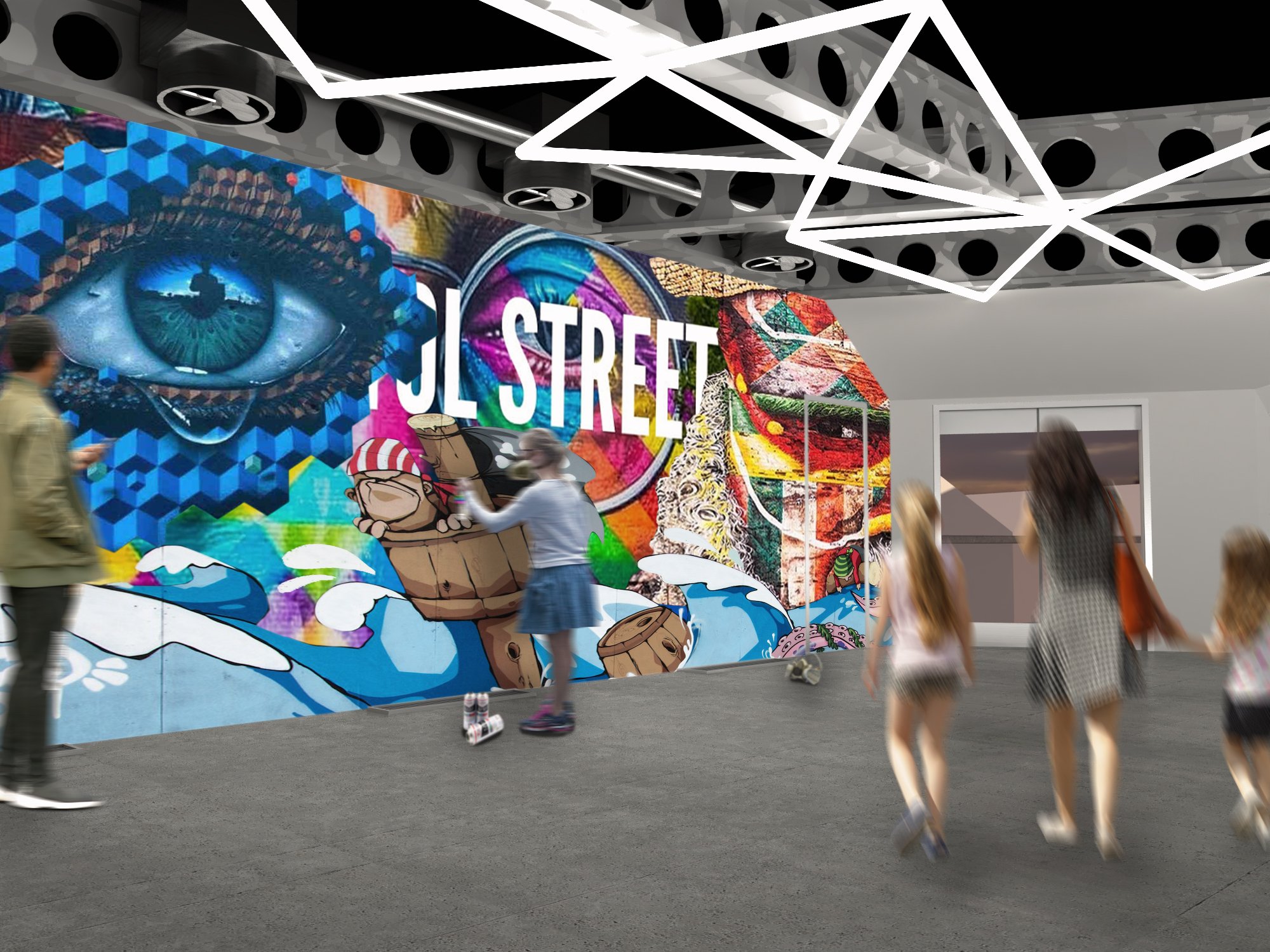
Victorian house extension.
Project 1, Year 2.
This project involved extending a pre-existing victorian terraced house, both at the rear of the property and on the roof. The clients were a young professional couple who required space to work and the possibility to accomodate future children. The brief stated the proposal must be communicated using precise hand drawings and respond to planning and building control regulations.
The final proposal uses light grey bricks, white render, dark aluminium window and door frames, with aluminium capping on both roofs, fitting within the context.

